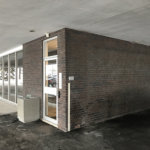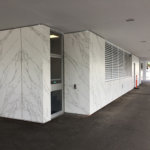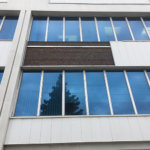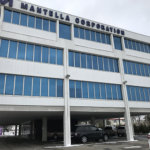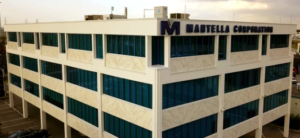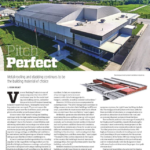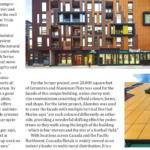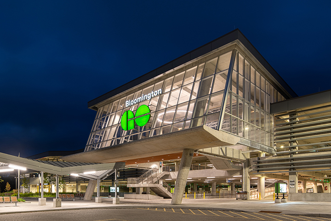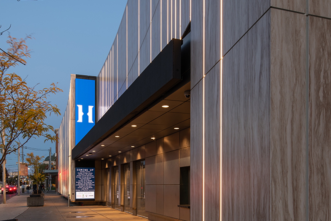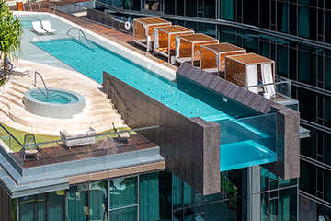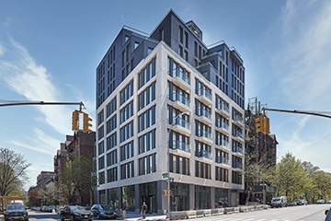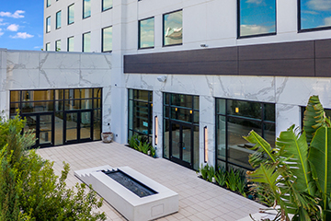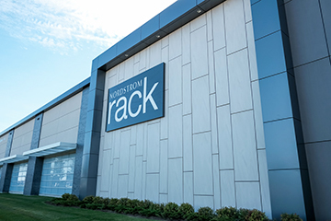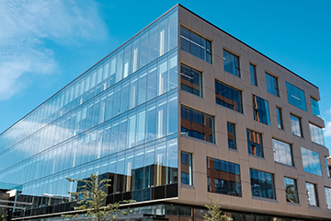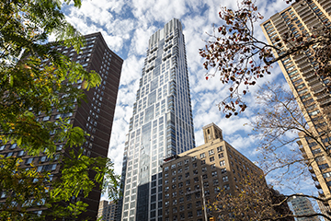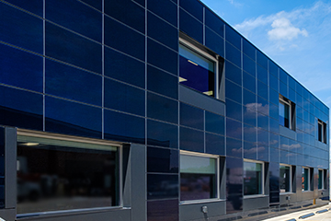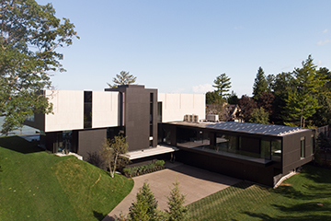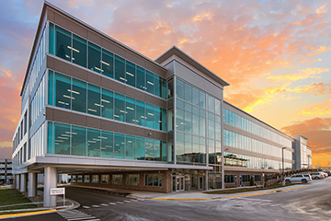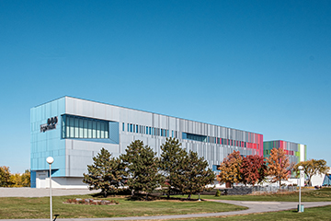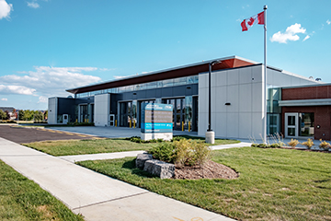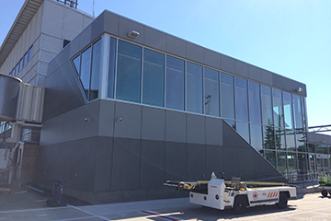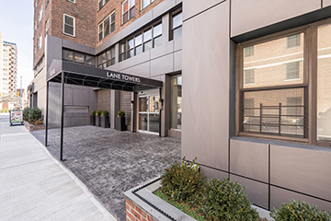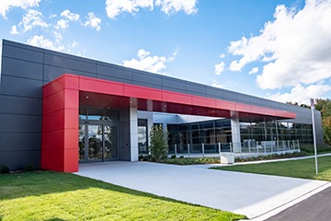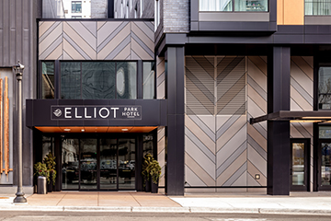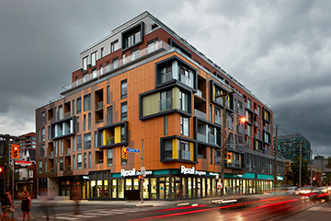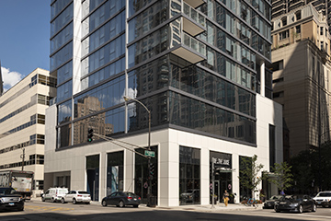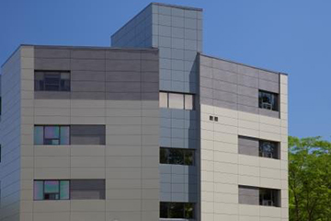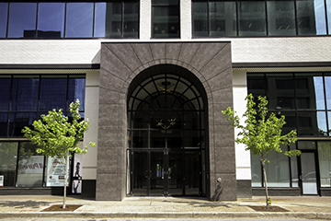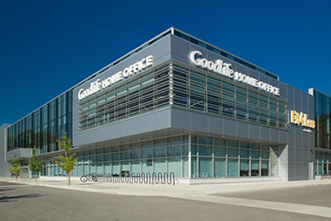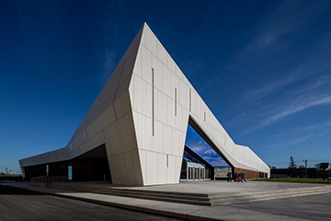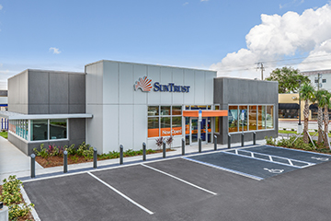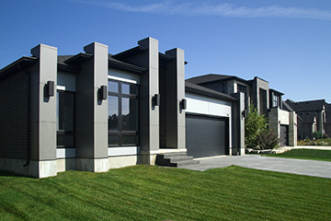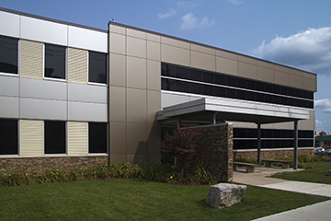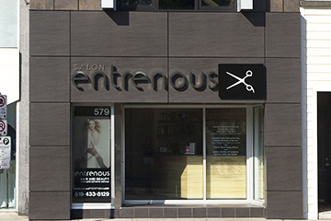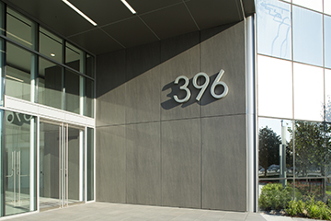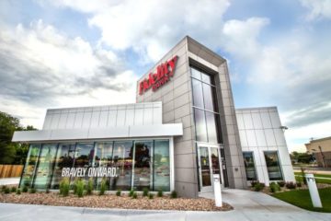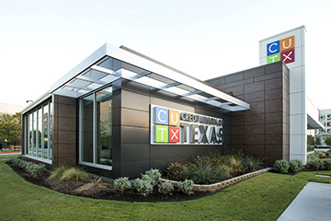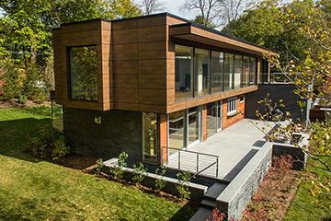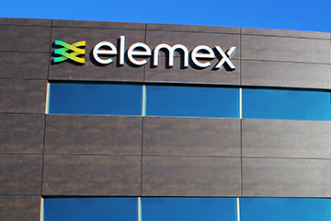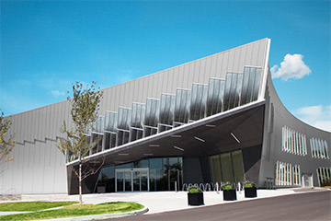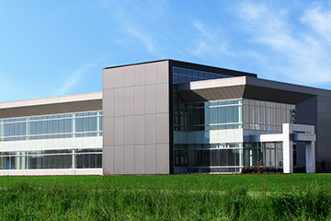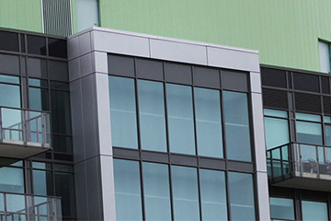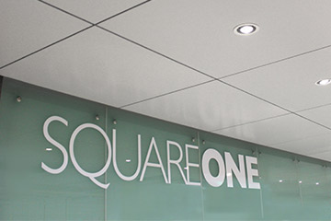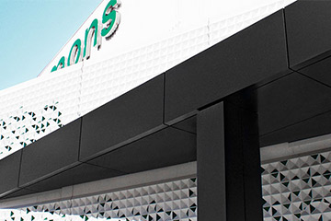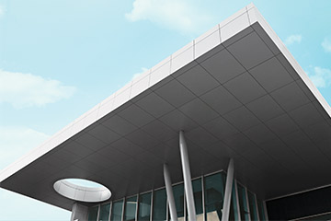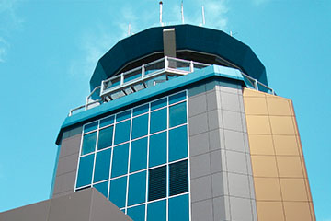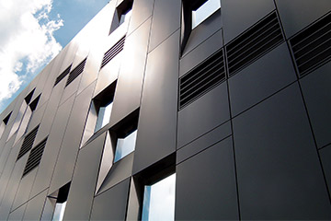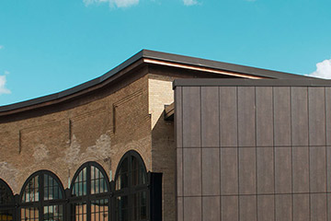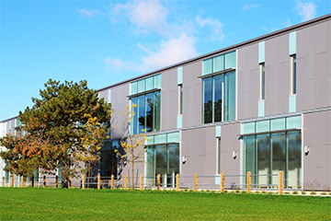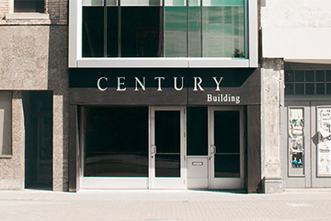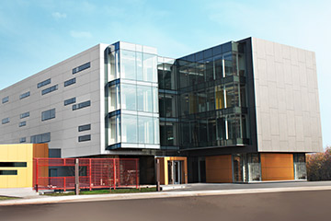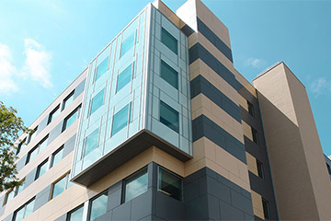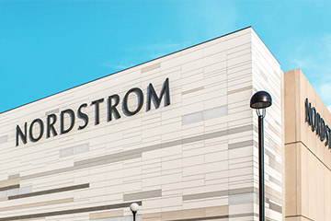“The canted facade incorporates an extended cap mullion detail that provides additional solar shading and places additional emphasis along one of the primary walkways leading to the main entrance. The facade material changes at the library entrance, which has been formally carved out of the box-like massing of the building. The ceramic panels set in a triangulated patterning create what Duckworth-Pilkington calls an “ice cream bar” effect of a hard chocolate shell on the outside, with an ice cream center.”
To read the rest of the article about this project, click here.
Toronto-based ZAS Architects Project Profile.
Elemex® Architectural Facade Systems will be participating in the CSC (Construction Specifications Canada) Building Expo (formerly the No Frills Tradeshow) on Wednesday, March 1st at the Metro Toronto Convention Centre (South Building) in Toronto, Ontario.
For more information, visit: http://toronto.csc-dcc.ca/CSC+BUILDING+EXPO+/

TCA 24th Annual Members’ Day
May 09 2018
Location: TCA Richmond Hill Office
This event is only open to TCA members
Description:
Join us for our 24th Annual Members’ Day – we invite YOU to come out and celebrate with us!
Members’ day offers you a unique opportunity to showcase your company’s product(s)/ service(s) right here at TCA, network with key decision makers, grow your business and most importantly raise awareness on what your company has to offer.
The day will be filled with lots of fun ending with an outdoor BBQ.
Indoor or outdoor display booths are available for FREE!
When: Wednesday May 9, 2018
Time: 8:00am – 2:00pm
To register for the event click here.
We worked with Stephen Popovich Associates on this project for the Mantella Corporation. As you can see from some of the photos, the building had been brick with metal siding. The owners wanted a refresh and were hoping for a white marble facade. Marble would have been too heavy and, because it is porous, would have been an issue being so close to the highway and would probably stain. Ceramitex® Sintered Ceramic Facade System with the Calacatta look of marble was an easy choice. Lighter, waterproof and climate defiant made it an ideal surface for a reclad on the building.
Check out the before and during construction photos of the project.
The building has been completed and you can see a video of the finished project on the Mantella website here.
The Paradise Theatre on Bloor Street West is progressing nicely. The theatre, scheduled to re-open in 2019 after extensive renovations, features Ceramitex® on the East facade and the entrance to the theatre. The 1937 Art Deco style heritage building has been closed since 2006 and there is much excitement in Toronto’s Bloorcourt neighbourhood for the re-opening.
Here are a few photos of the construction
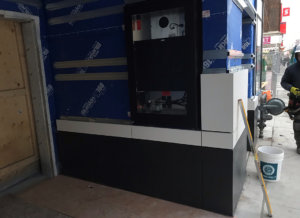
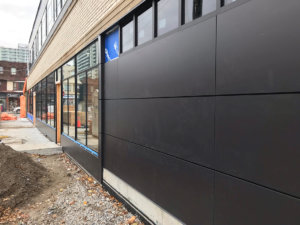
The plans for this “community hub” include the theatre, a stage, several bars and a full-service restaurant. Programming will include: films, comedy, live music and book readings as well as film festivals.
You can see other news posts on this project in Toronto Newspapers:
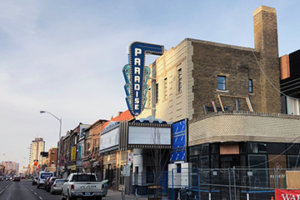
The Star
BlogTO
Globe and Mail
follow the Paradise Theatre on twitter for updates
or on their website: www.paradiseonbloor.com

Facades+ Toronto
Facades+ is coming to Toronto for the 1st time!
Friday October 11, 2019
Hyatt Regency Toronto
370 King Street
Toronto, ON M5V 1J9
Bringing together some of the world’s most productive building professionals
Be inspired and learn how to innovate all steps of facade implementation, from systems and materials to designs and delivery strategies.
Elemex profile on the AIA website
Award Magazine includes an article about the Ten93 project in Toronto featuring Ceramitex – sintered ceramic and Alumitex – aluminum plate facade systems. You can see it online here or click on the thumbnails below to open and read the pages.
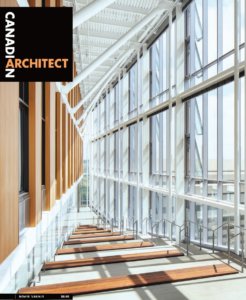 The November issue of Canadian Architect features an article on the 80 Atlantic mass timber project by Quadrangle. The article discussed the use of mass timber and the changing of building codes to encourage future use.
The November issue of Canadian Architect features an article on the 80 Atlantic mass timber project by Quadrangle. The article discussed the use of mass timber and the changing of building codes to encourage future use.
The rainscreen cladding for the building uses our Ceramitex – sintered ceramic facade system in Marfil.
You can view the article on page 43: https://www.canadianarchitect.com/november-2019/
You can also see our full page ad for Ceramitex on page 23 of this month’s magazine.
80 Atlantic Avenue in Toronto uses 19,455 sq ft. of Ceramitex – Sintered Ceramic Facade System as well as 3,000 sq. ft. of Alumitex Plate by Elemex. The 5-storey office building, located in Toronto’s Liberty Village (a former manufacturing district) was designed by BDP Quadrangle and constructed by Eastern Construction Company.
This mass timber project is leading a resurgence of using wood for construction (using new methods) and is being recognized as a means of offsetting more greenhouse gases and sequestering carbon. A building of this height is required to have a non-combustible exterior wall assembly, and both of these products are compliant.
The South-facing glass side of the building, overlooks a shared courtyard and the remaining 3 sides are covered with Ceramitex, a durable pressure-equalized rainscreen system that blends with the desired feel for the neighborhood. The building is designed to be a contemporary remake of historic brick-and-beam warehouses and to replicate the transition to the century-old loft and studio style. The punched window design, as well as the buff-colored surface, is a modern take on the old style within a new structure.
You can see where Ceramitex was used for soffits in some areas and aluminum plate that matched it in others. Aluminum plate in graphite grey was used on the West-facing entrance and towards the back end of the building. You can see that here in the alley on the North side which also includes an art installation at ground level.
The sloped mitered sills were angled for the punched windows and a knife-edged jamb was designed to transition to the Southern curtainwall. Oversized multi-faceted corner panels were produced to maintain the design where the punched windows wrap around the North elevation.
If you are considering using the durable and versatile Ceramitex for your next project, check out more examples on the website at Elemex.com or contact us today for more information.
80 Atlantic project page: https://elemex.com/projects/80-atlantic-toronto-ontario/

Facades+ Denver
September 30, 2021
Denver, CO
Bringing together some of the world’s most productive building professionals
Be inspired and learn how to innovate all steps of facade implementation, from systems and materials to designs and delivery strategies.
Registration and more information at: https://facadesplus.com/denver/
The Heritage Toronto Awards held this week included The Paradise Theatre. The awards program highlights the key role of heritage in city building, recognizing extraordinary contributions to Toronto’s heritage.
The Craftsmanship Award recognizes the use of construction techniques and materials that are compatible to the building’s original architectural qualities. It was won by The Paradise Theater. You can see some of the before shots on the Urban Toronto website.
It was won by the Paradise Theatre– located at 1006 Bloor Street West–for the reimagining the early 20th-century cinema by ERA Architects inspired by its Art Deco design by Benjamin Brown, who was one of the earliest Jewish architects in Toronto. The 1937 heritage-designated landmark has been transformed into a thriving creative hub and community amenity. (Urban Toronto, Oct 20, 2021)
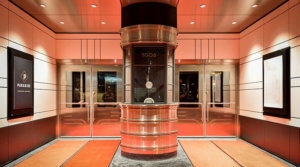
You can see the full article about the award on the Urban Toronto website: Heritage Toronto Announces Winners of 46th Annual Awards | UrbanToronto
Paradise Theatre: www.paradiseonbloor.com

Facades+ Toronto
Facades+ is coming to Toronto on
Thursday, July 21, 2022
The long-awaited Facades+ conference, hosted by the Architect’s Newspaper. Join us for a full day led by the best and brightest in the regional AEC community. Expert-led panels will convene to discuss exciting innovations in facade design from regional firms through complex projects. The program will go beyond architectural design to explore the many variables that are relevant in improving performance standards, even beyond the region. Earn AIA HSW CEUs after a morning of robust dialogue and an afternoon of tailor-made presentations from AN’s CE|Strong Live program or a series of hands-on workshops. We look forward to seeing you there!

Facades+ Toronto
Facades+ is coming to
The Hyatt Regency , Toronto
on June 16, 2023
Join us for a full day led by the best and brightest in the regional AEC community. Expert-led panels will convene to discuss exciting innovations in facade design from regional firms through complex projects. The program will go beyond architectural design to explore the many variables that are relevant in improving performance standards, even beyond the region. Earn AIA HSW CEUs after a morning of robust dialogue and an afternoon of tailor-made presentations from AN’s CE|Strong Live program or a series of hands-on workshops. We look forward to seeing you there!

