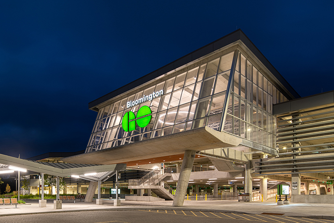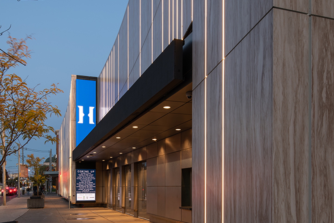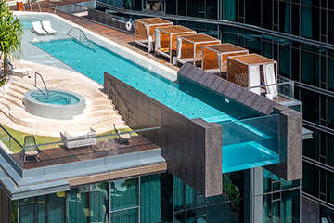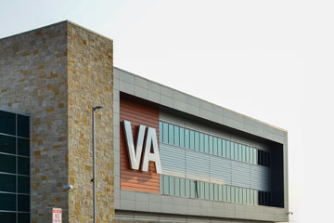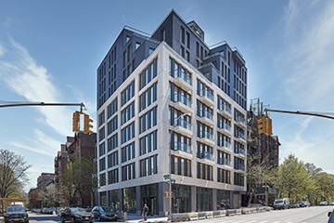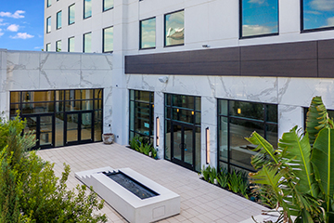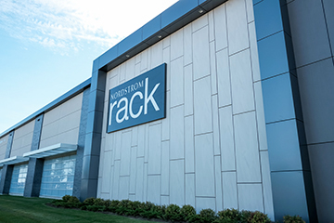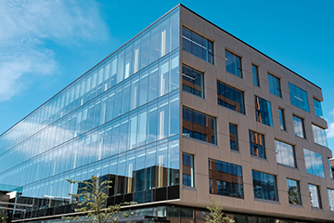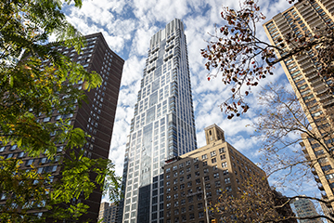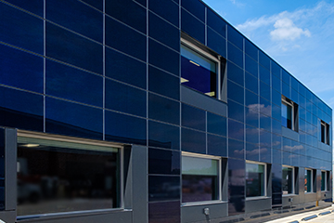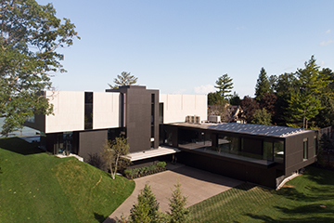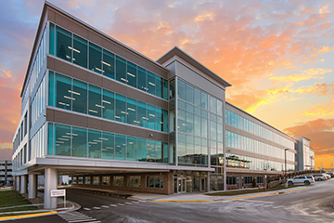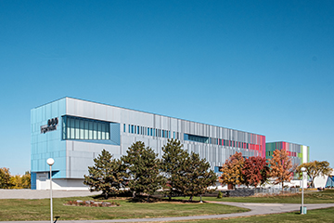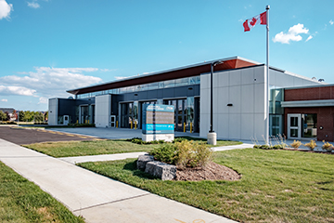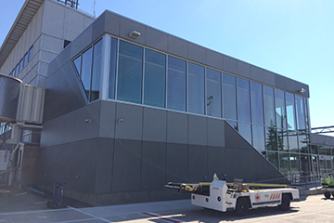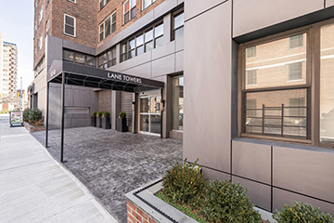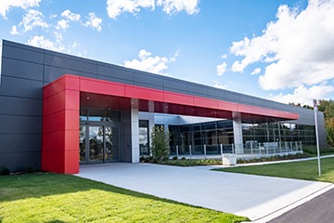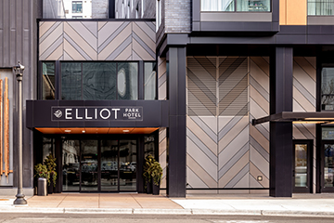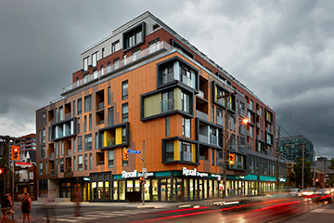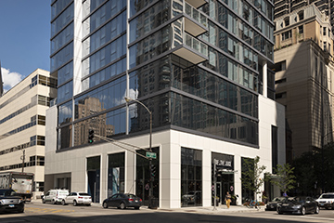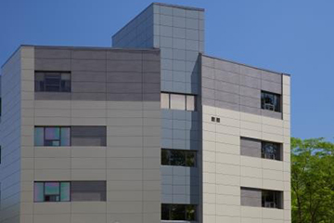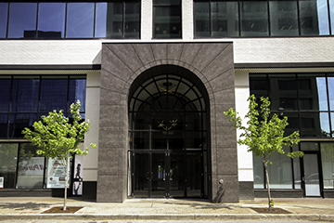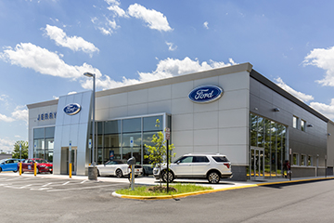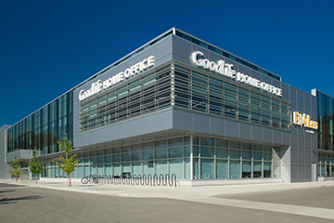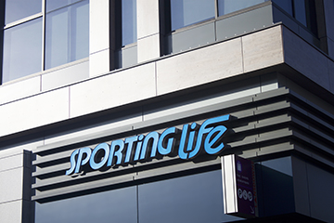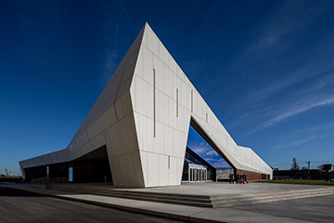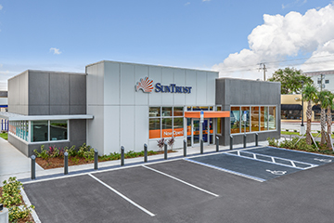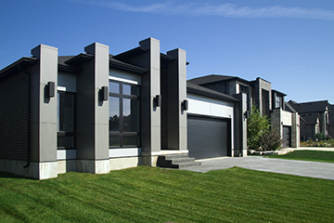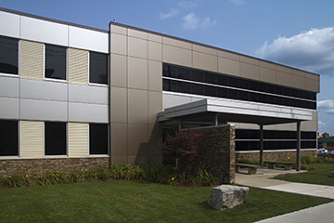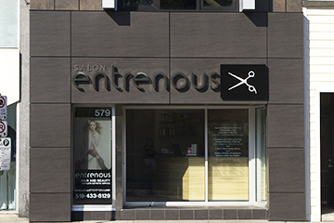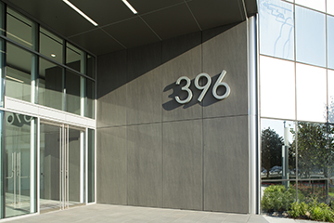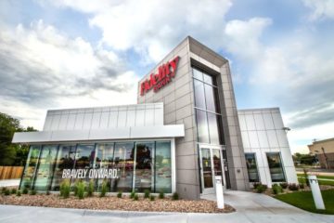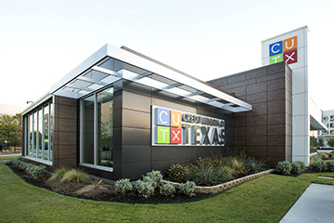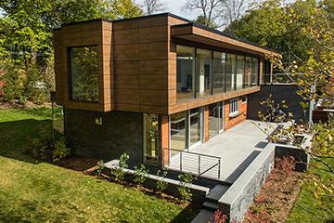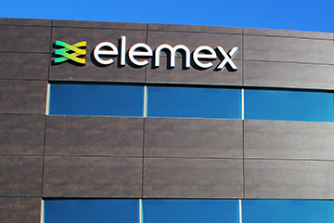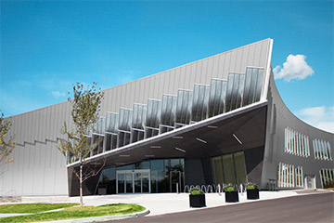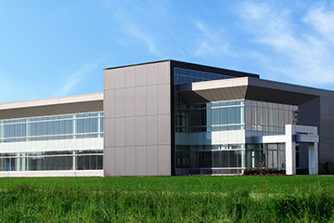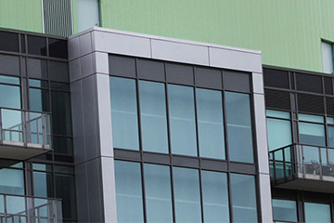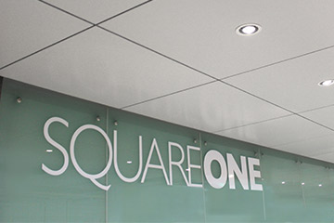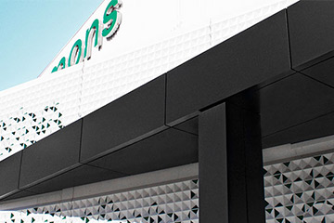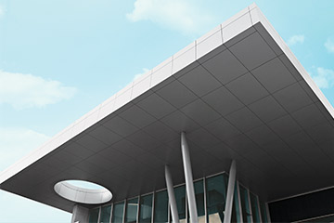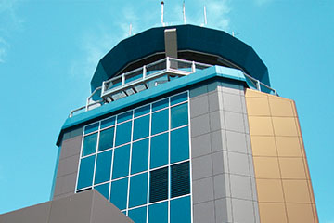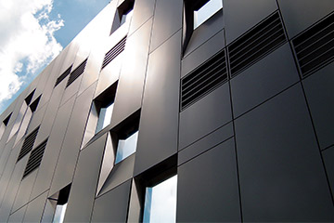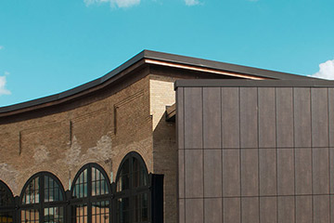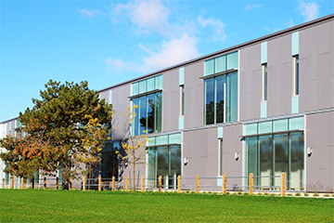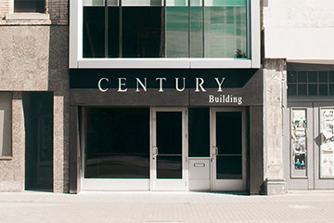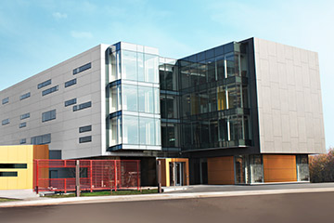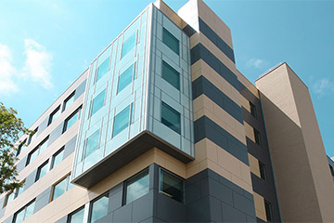In part one of this two part series, we are going to explore things you need to plan for to avoid some common mistakes made in the facade industry, and we will look at how Elemex can help alleviate some of these issues with our 50+ years experience.
Mistake #1: Insufficient or lack of shop drawings. Detailed shop drawings are required for preplanning of installation and fabrication details for each specific project. An ideal shop drawing package will include detailed notes itemizing all the components that go into the facade assembly; they should include information such as plans, elevations, section and details; and a comprehensive panel layout used to determine a successful path for installation. Shop drawings allow for preplanning which can help to identify and avoid future site issues. It is extremely important to be set up for success with proper shop drawings that you can quickly reference at any time during a facade installation.
Mistake #2: Importance of adequate substructure. Some facade materials, such as Ceramitex sintered ceramic panels, assure great performance and longevity when designed and installed correctly, which rely on a good substructure. When a substructure has out-of-plane conditions, the additional deflection will place unnecessary stress on panels and the fastening systems, resulting in panel damage and distortion. At Elemex, considerations are made to ensure the structural integrity of each product supplied. Designing and installing a substructure that suits the various products fastened to it and one that is engineered to confront the dynamic conditions surrounding it, will give the frontline systems the advantage they require to deliver on performance. All sub framing should be approved by a local licensed professional engineer.
Mistake #3: Engineering errors and installation flaws. A common error in substructure design and installation occurs at slab edges where vertical sub framing is extended over traditional points of deflection. The result is the substructure buckles, and the facade will crack or bow. The Elemex framed panel systems are mounted onto a specially designed framing system in either a vertical or horizontal position. Precise site measurements and the use of trained installers ensures accurate fabrication and a successfully completed project. Please tune in next time for part two, where we discuss the final two common mistakes made in the facade industry. Thanks for watching, and don’t forget to subscribe.

