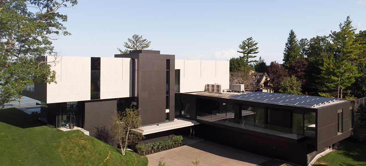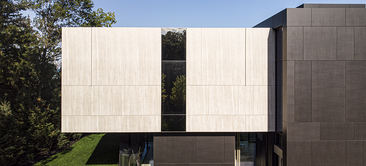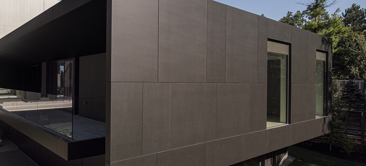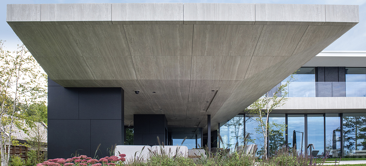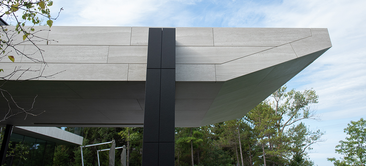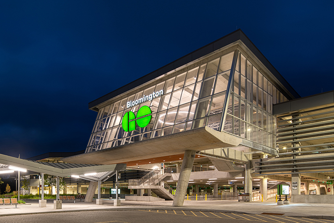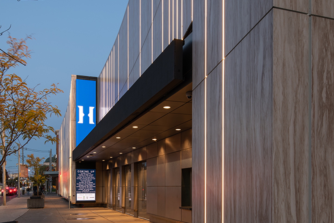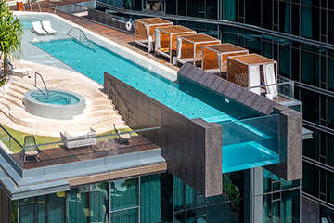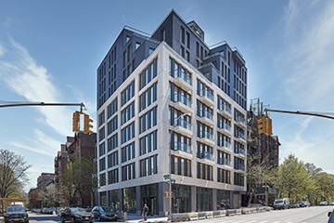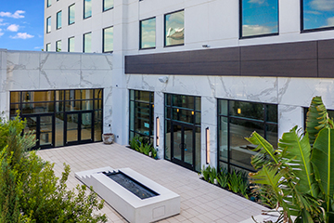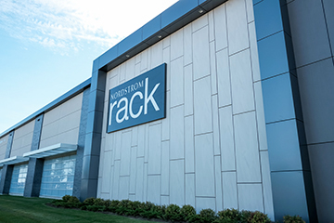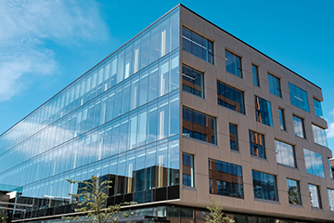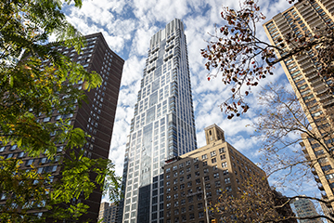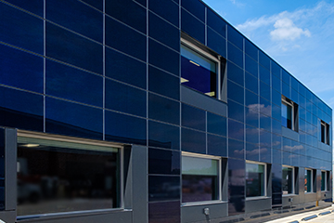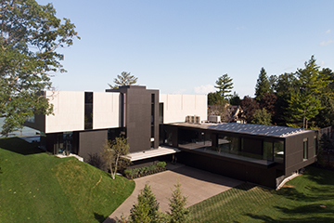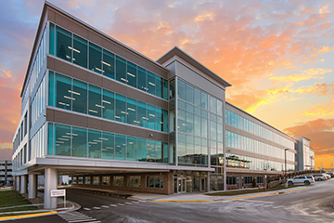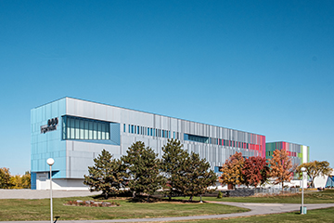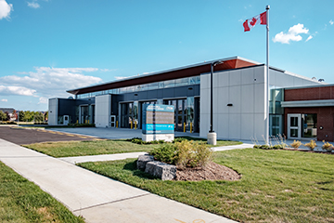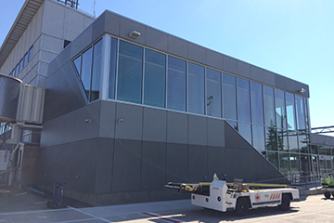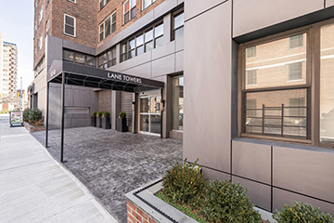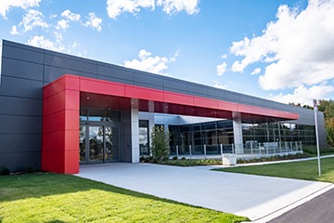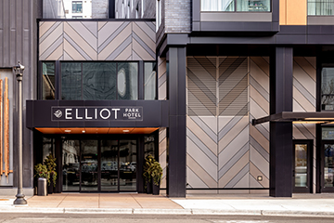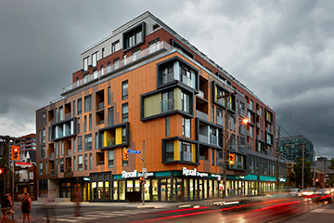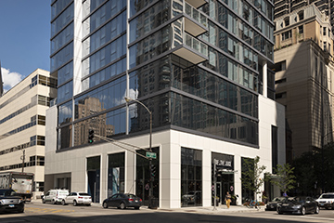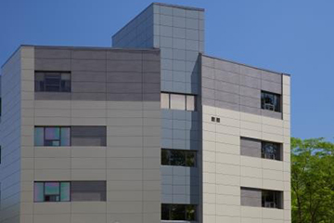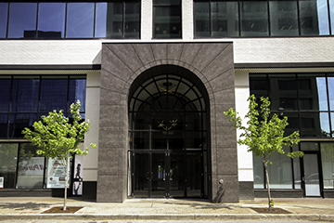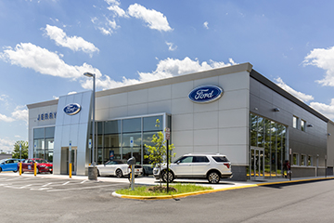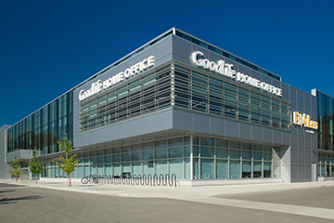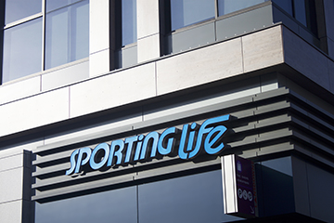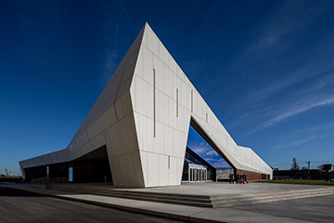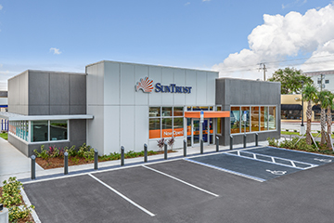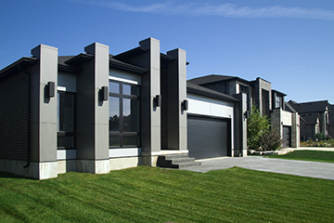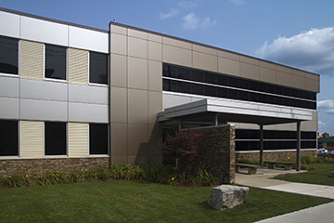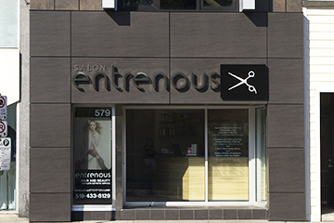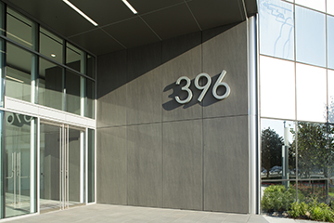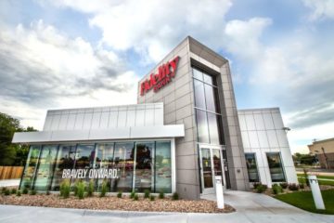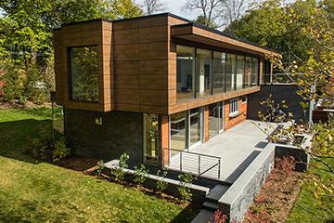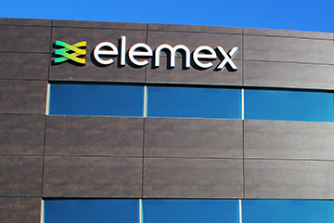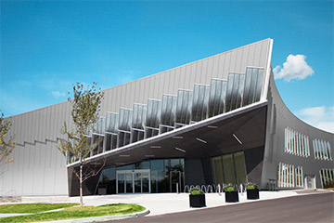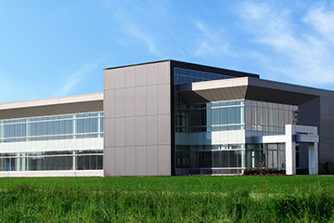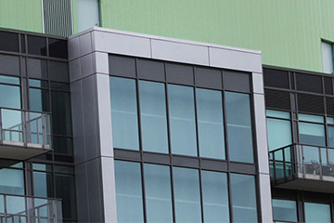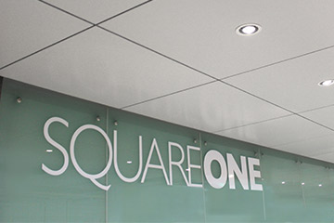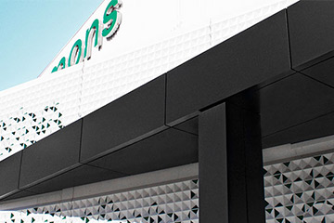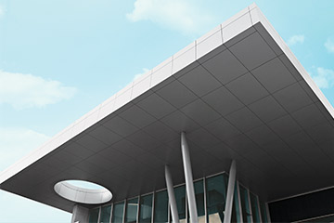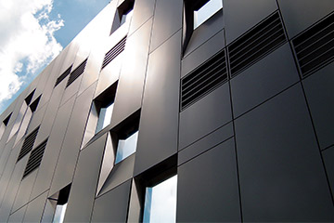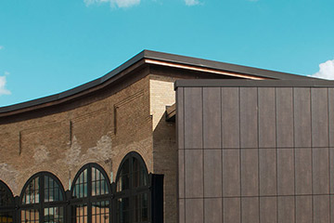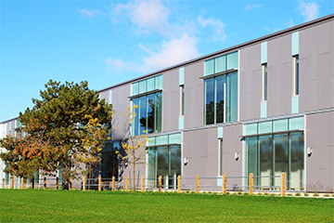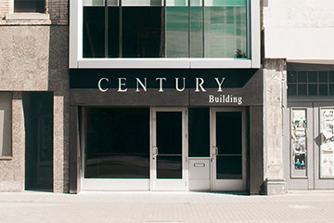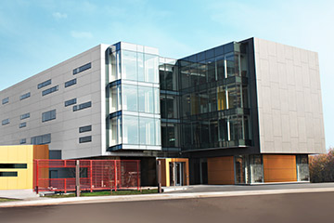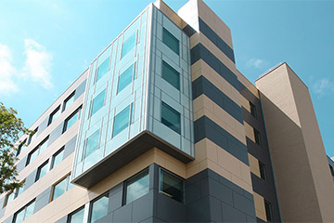Gorgeous Lakeside View
Simplicity of form and contextual integration were the main design focus. The upper level cantilevers over the lower level and the basement is embedded into the natural landscape, integrating it with the surroundings. The client wished for a highly durable and low maintenance finish so they chose Ceramitex® – Sintered Ceramic. The project contained numerous large, multi-faced mitred panels including the wing and eyebrow above the garage and the BBQ canopy. Another interesting design element is that the BBQ canopy soffit plane carries into the interior kitchen through the curtain wall. This is only achievable with precise measuring and installation. The most challenging aspect of the job was designing the panels around the fireplaces located in the master bedroom and great room. Two types of ceramic fins were designed for the exterior fireplace and six different ceramic fin profiles were needed for the interior fireplaces. It was a very ambitious design and the end product really speaks volumes to the level of experience and ingenuity of design, fabrication and installation.
The Architect
SAOTA is a dynamic architectural practice based out of Cape Town and has a global footprint with prestigious projects on 6 continents. They have a consistent and clear direction and are driven by a philosophy of connecting function and form. Their distinctive work is instantly recognizable. They are forward thinking and utilize the most current computer technology like Revit and virtual reality tools for use in their process. They are often featured in design and architecture magazines around the world.
360° Advantage
The client had a distinct vision which posed many design challenges. The various unique details required working closely with the architect, client and contractor to ensure the details coincided with the design intent. Much of the custom detailing was in response to the mitred ceramic returns into diffusers, light recesses, shade track and roof access hatches. The biggest challenge was designing these details while also taking into account the panel install sequence. The results speak for themselves.

